Cottages at Torin Point Apartments - Apartment Living in Colorado Springs, CO
About
Welcome to Cottages at Torin Point Apartments
4703 Goodwin Grove Colorado Springs, CO 80916P: 719-373-6861 TTY: 711
Office Hours
Monday through Friday 9:30 AM to 5:30 PM. Saturday 10:00 AM to 5:00 PM. Sunday Closed.
Experience convenient apartment living in one of the best communities in Colorado Springs, Colorado! With close proximity to Highway 24, a variety of incredible attractions are just within reach! Discover the delicious restaurants, eclectic shops, and exciting entertainment attractions nearby. Schedule a tour of our pet-friendly location and see what makes Cottages at Torin Point Apartments so homey.
Proudly offering studio, one, and two bedroom apartments for rent in Colorado Springs, CO, we have something for everyone! Your all-electric kitchen has stainless steel appliances like a microwave, refrigerator, and dishwasher. Each home comes equipped with air conditioning, ceiling fans, and a washer and dryer! We also provide pet waste stations for your peace of mind.
Become a resident and take advantage of the wondrous community amenities offered at Cottages at Torin Point Apartments! Exercise your body at our state-of-the-fitness center, or relax in our community space. Our pet-friendly community can’t wait to welcome you home, so apply today!
Floor Plans
0 Bedroom Floor Plan
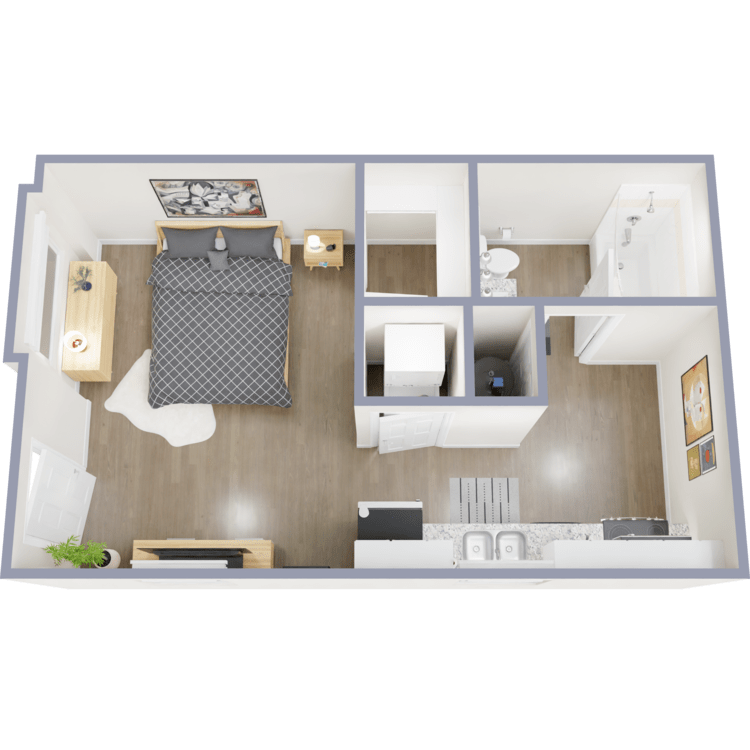
S1
Details
- Beds: Studio
- Baths: 1
- Square Feet: 360
- Rent: $1074
- Deposit: $500
Floor Plan Amenities
- Air Conditioning
- All-electric Kitchen
- Ceiling Fans
- Dishwasher
- Granite Countertops
- Microwave
- Mini Blinds
- Refrigerator
- Stainless Steel Appliances
- Walk-in Closets
- Washer and Dryer in Home
* In Select Apartment Homes
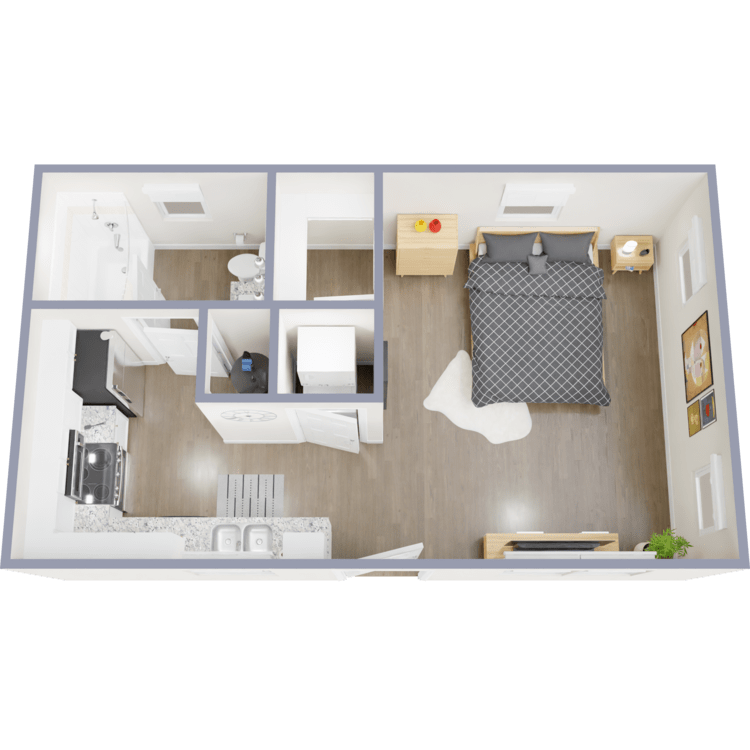
S2
Details
- Beds: Studio
- Baths: 1
- Square Feet: 375
- Rent: $1104
- Deposit: $500
Floor Plan Amenities
- Air Conditioning
- All-electric Kitchen
- Ceiling Fans
- Dishwasher
- Granite Countertops
- Microwave
- Mini Blinds
- Refrigerator
- Stainless Steel Appliances
- Walk-in Closets
- Washer and Dryer in Home
* In Select Apartment Homes
1 Bedroom Floor Plan
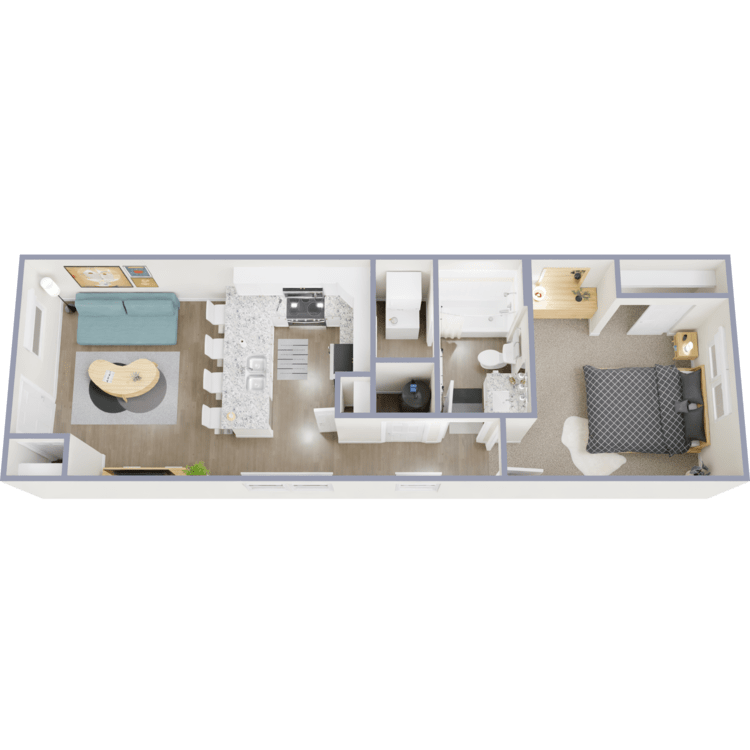
A1
Details
- Beds: 1 Bedroom
- Baths: 1
- Square Feet: 606
- Rent: $1424
- Deposit: $500
Floor Plan Amenities
- Air Conditioning
- All-electric Kitchen
- Ceiling Fans
- Dishwasher
- Granite Countertops
- Microwave
- Refrigerator
- Stainless Steel Appliances
- Walk-in Closets
- Washer and Dryer in Home
* In Select Apartment Homes
Floor Plan Photos
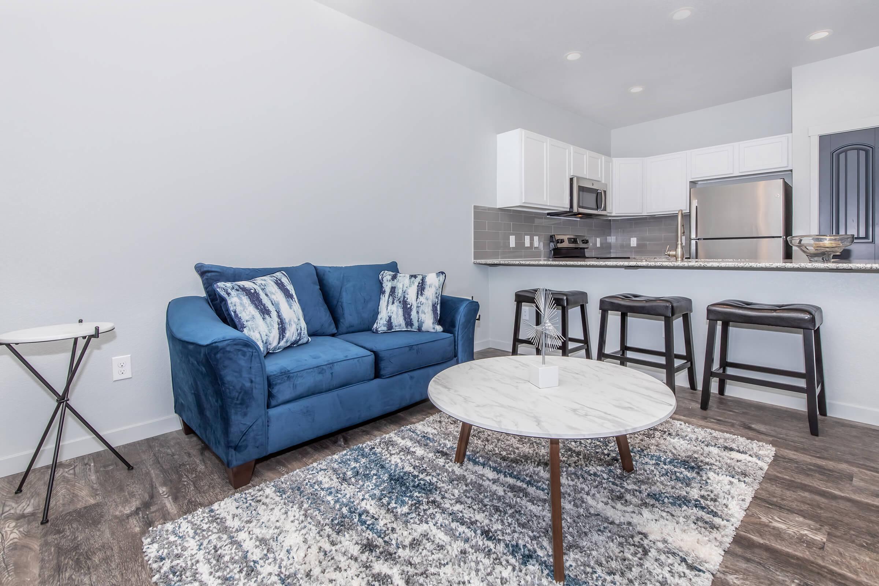
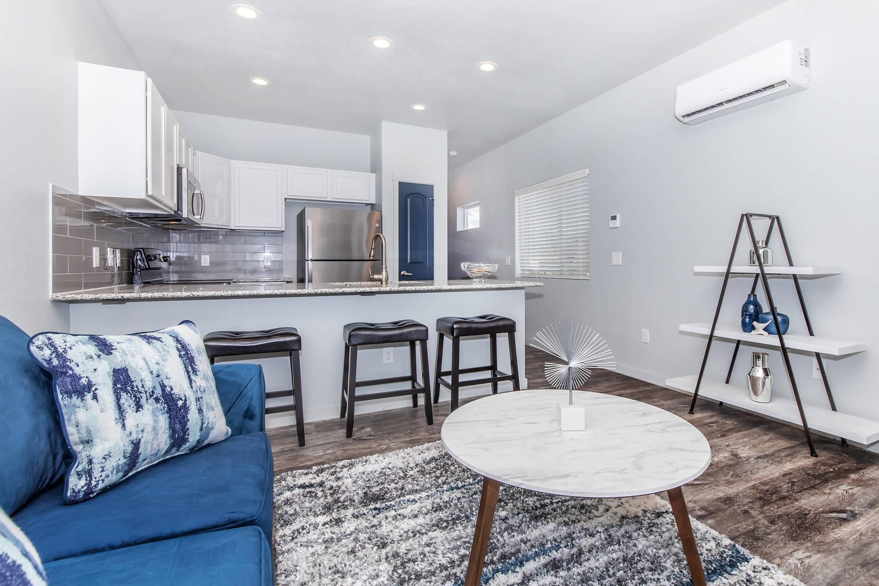
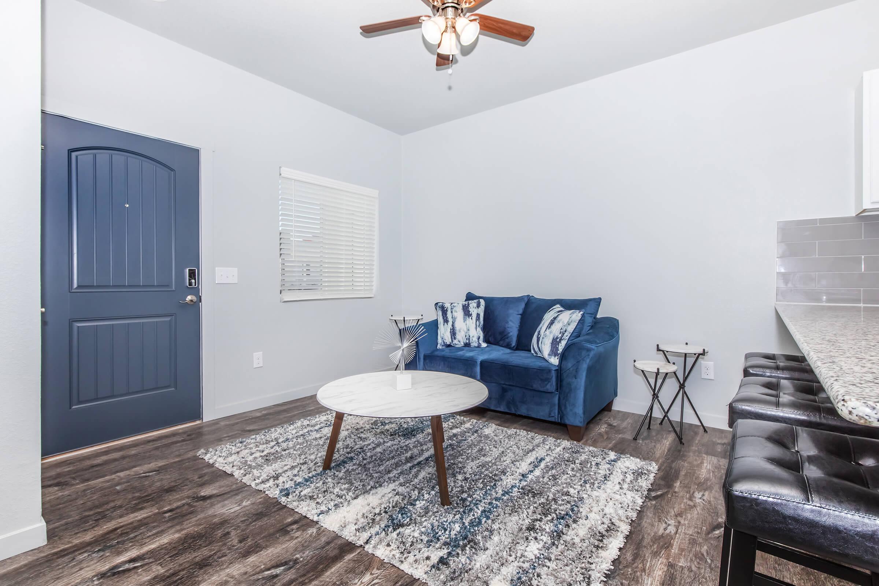
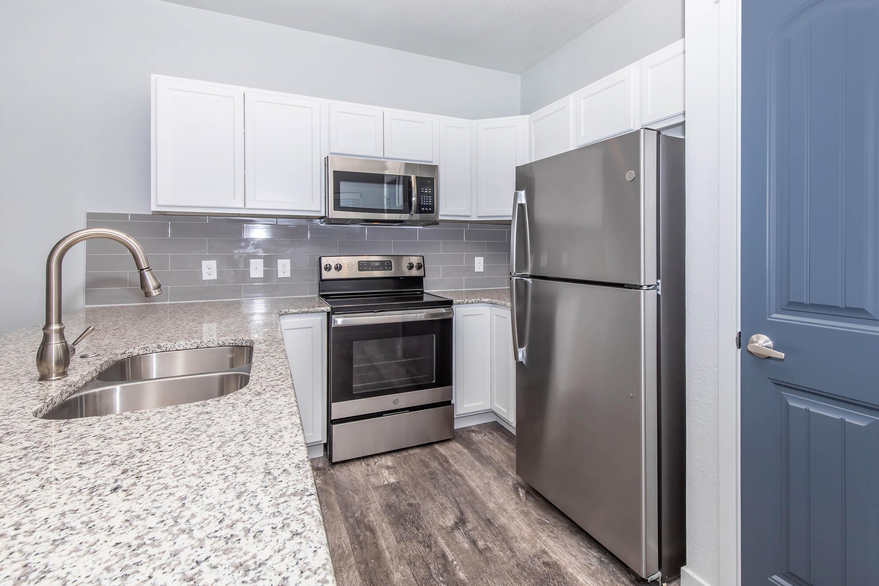
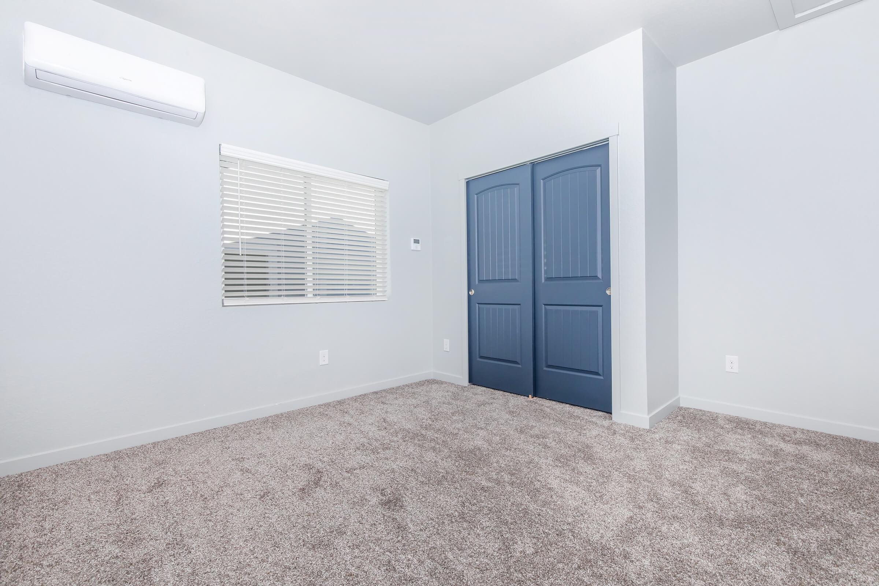
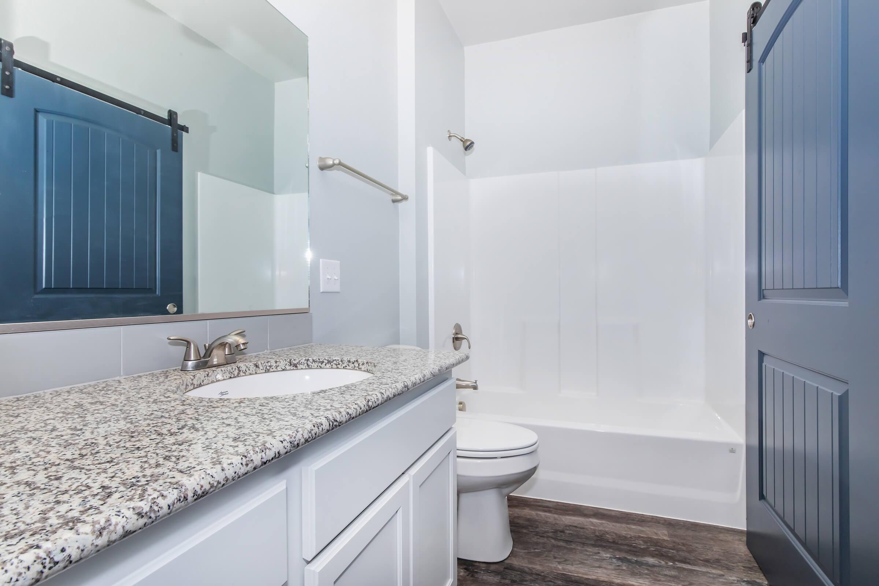
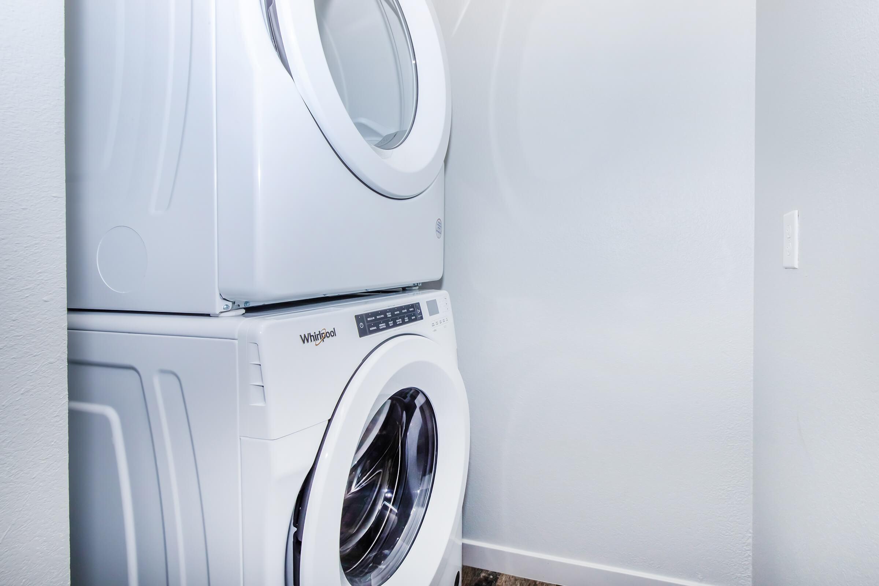
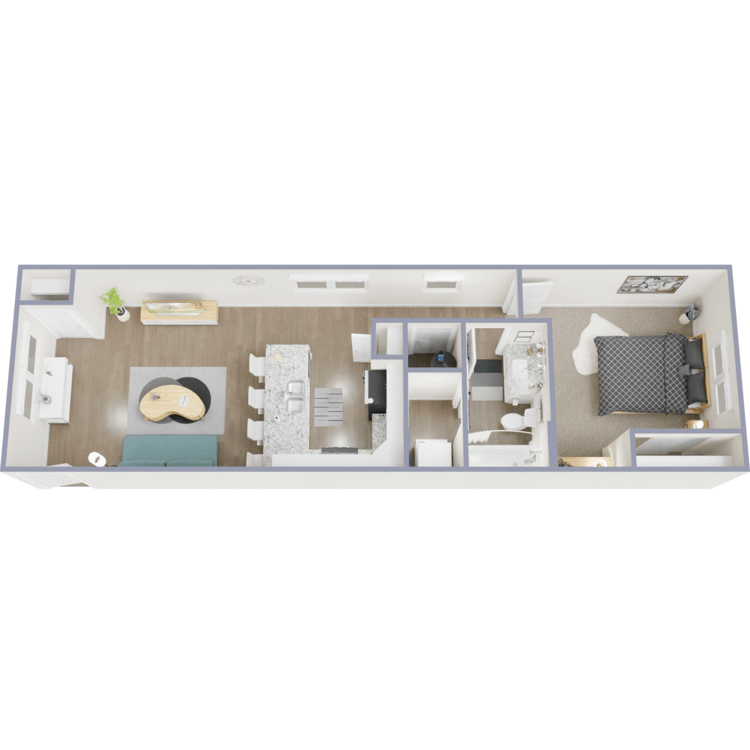
A2
Details
- Beds: 1 Bedroom
- Baths: 1
- Square Feet: 669
- Rent: $1494
- Deposit: $500
Floor Plan Amenities
- Air Conditioning
- All-electric Kitchen
- Ceiling Fans
- Dishwasher
- Granite Countertops
- Microwave
- Refrigerator
- Stainless Steel Appliances
- Walk-in Closets
- Washer and Dryer in Home
* In Select Apartment Homes
Floor Plan Photos
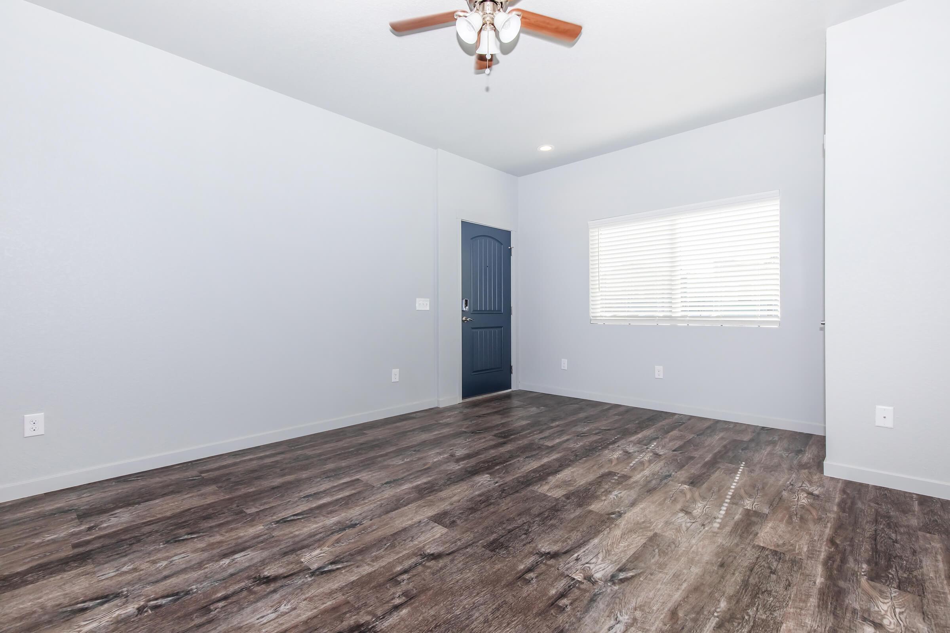
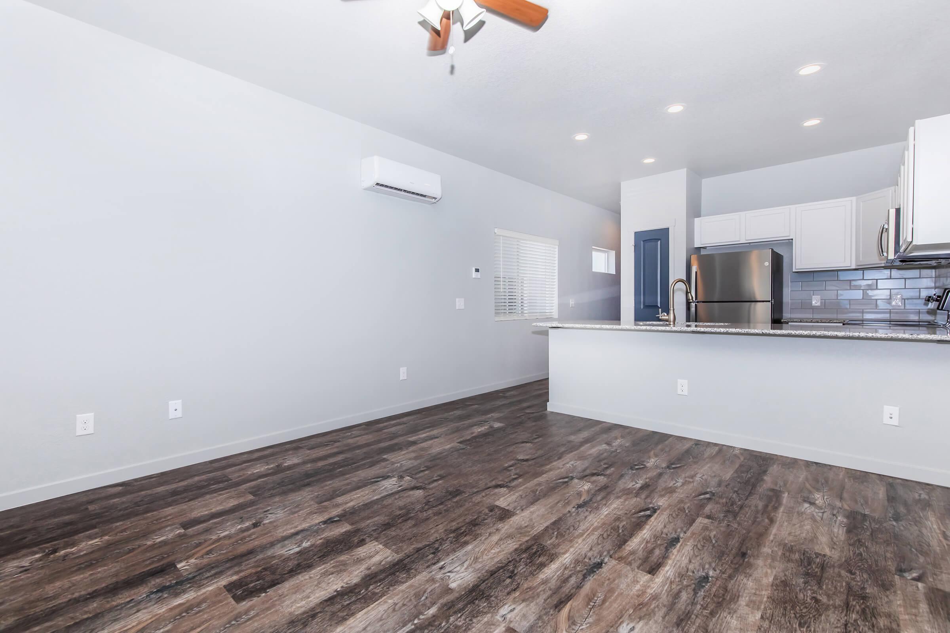
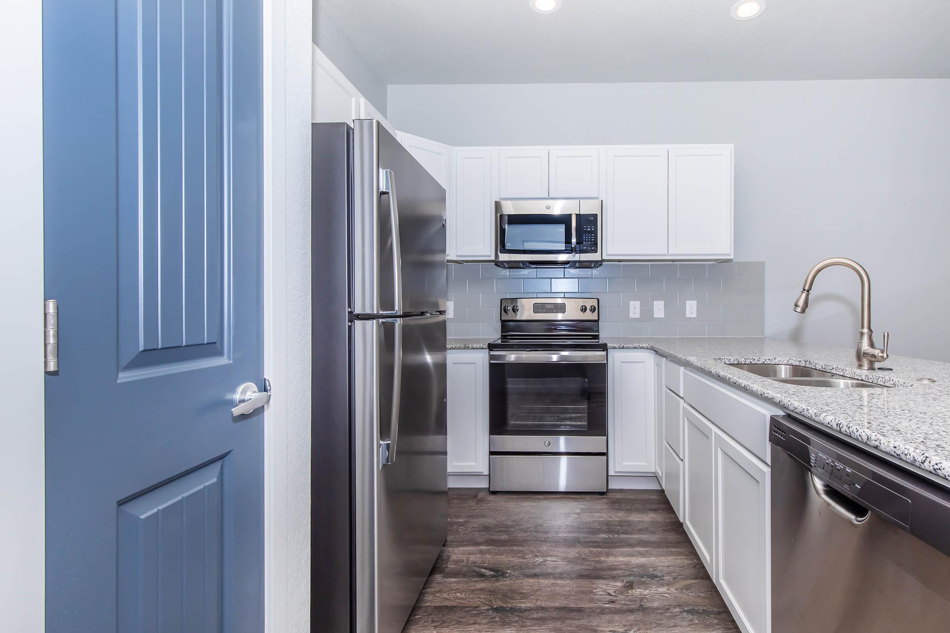
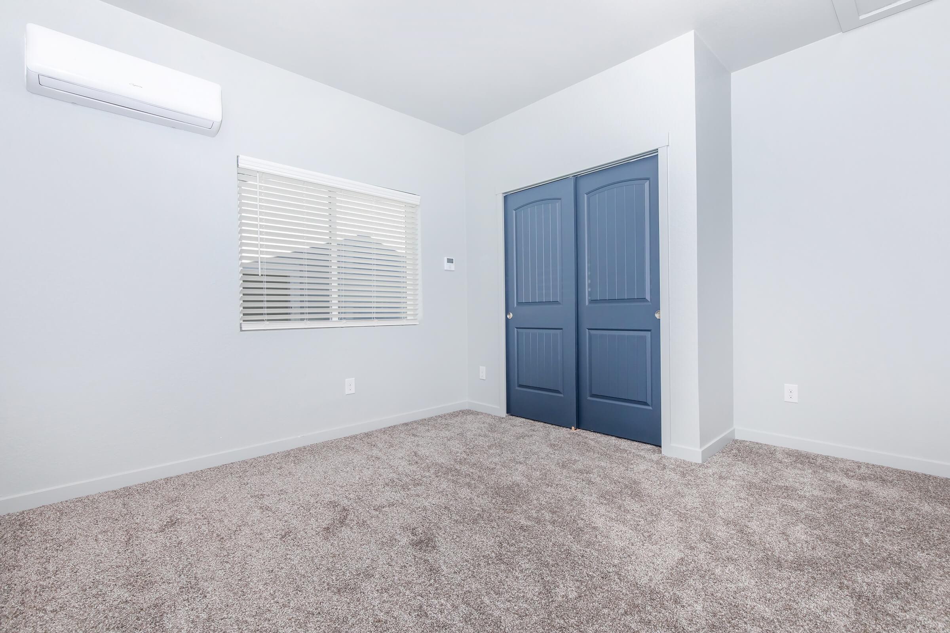
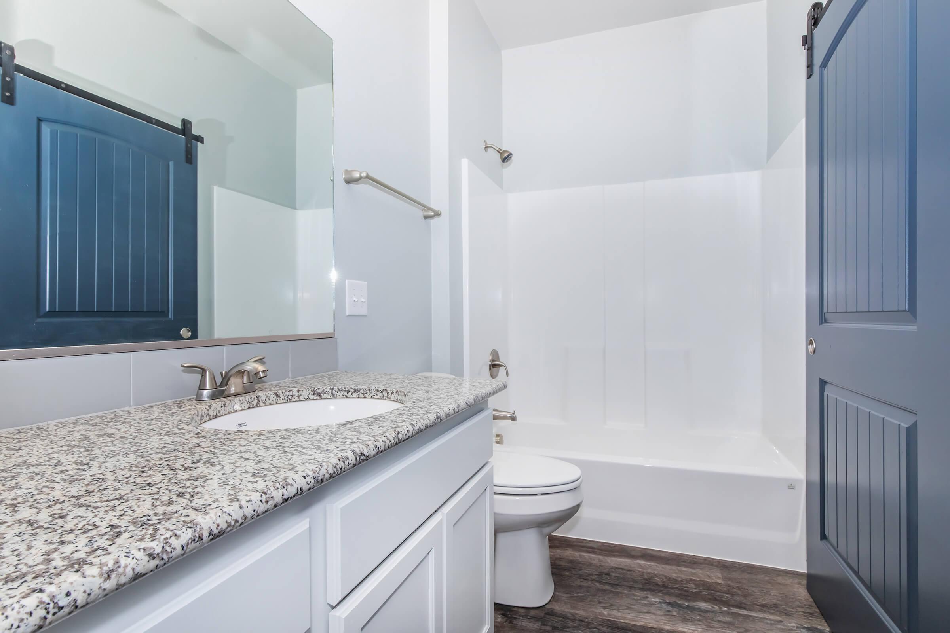
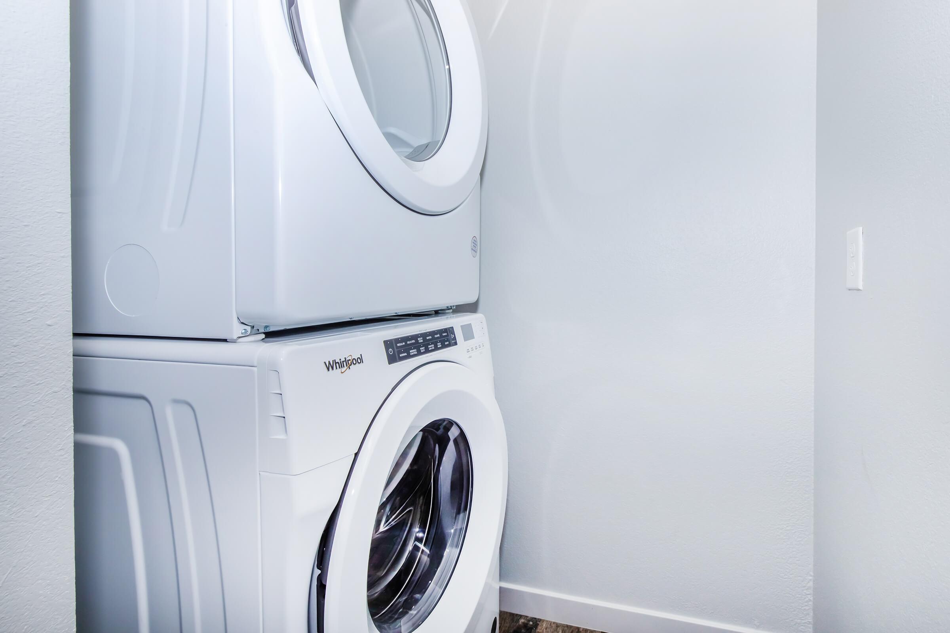
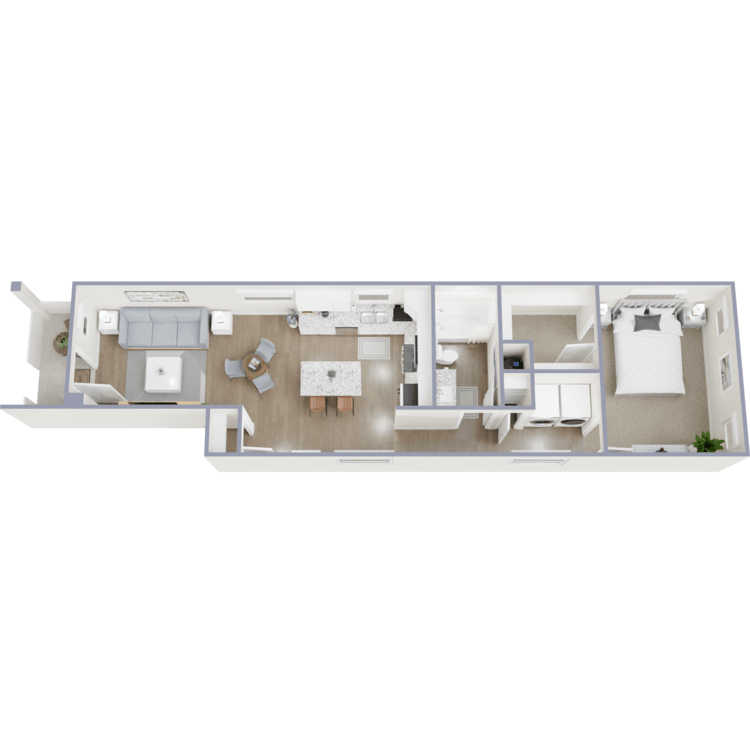
A3
Details
- Beds: 1 Bedroom
- Baths: 1
- Square Feet: 779
- Rent: $1534
- Deposit: $500
Floor Plan Amenities
- Air Conditioning
- All-electric Kitchen
- Ceiling Fans
- Dishwasher
- Granite Countertops
- Microwave
- Refrigerator
- Stainless Steel Appliances
- Walk-in Closets
- Washer and Dryer in Home
* In Select Apartment Homes
2 Bedroom Floor Plan
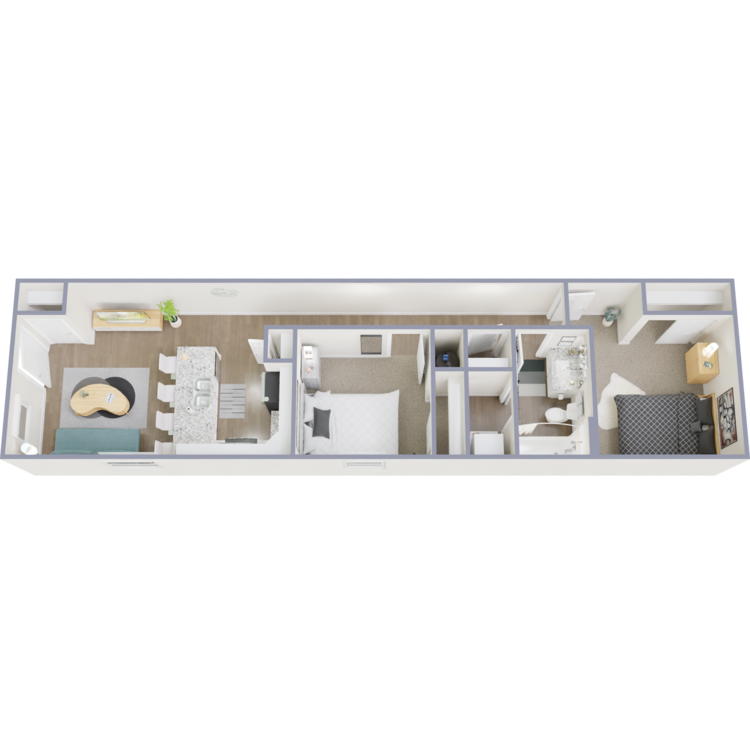
B1
Details
- Beds: 2 Bedrooms
- Baths: 1
- Square Feet: 773
- Rent: $1654
- Deposit: $500
Floor Plan Amenities
- Air Conditioning
- All-electric Kitchen
- Ceiling Fans
- Dishwasher
- Granite Countertops
- Microwave
- Refrigerator
- Stainless Steel Appliances
- Walk-in Closets
- Washer and Dryer in Home
* In Select Apartment Homes
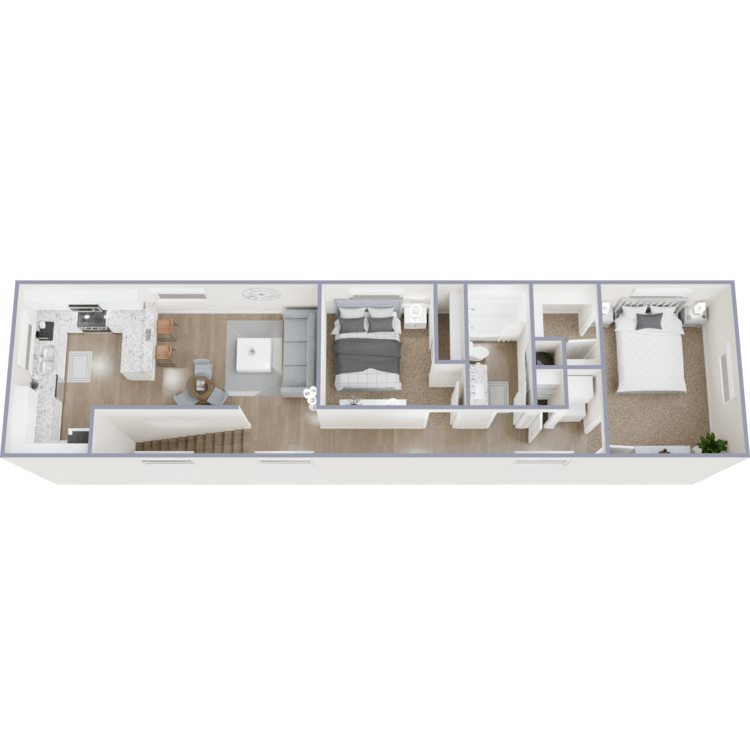
B2
Details
- Beds: 2 Bedrooms
- Baths: 1
- Square Feet: 900
- Rent: $1724
- Deposit: $500
Floor Plan Amenities
- Air Conditioning
- All-electric Kitchen
- Ceiling Fans
- Dishwasher
- Granite Countertops
- Microwave
- Refrigerator
- Stainless Steel Appliances
- Walk-in Closets
- Washer and Dryer in Home
* In Select Apartment Homes
Floor Plan Photos
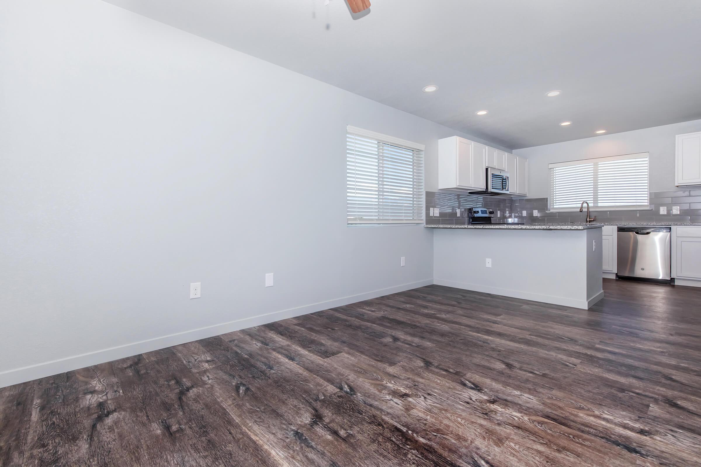
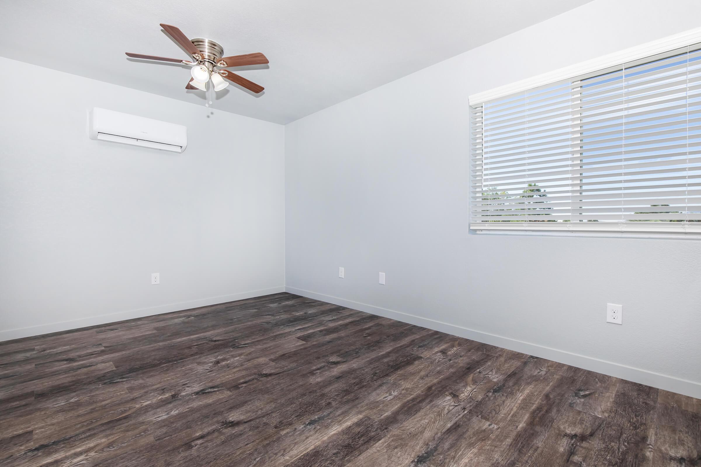
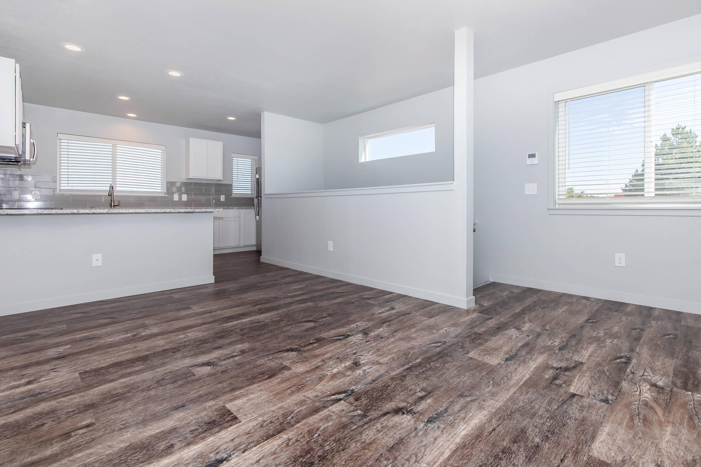
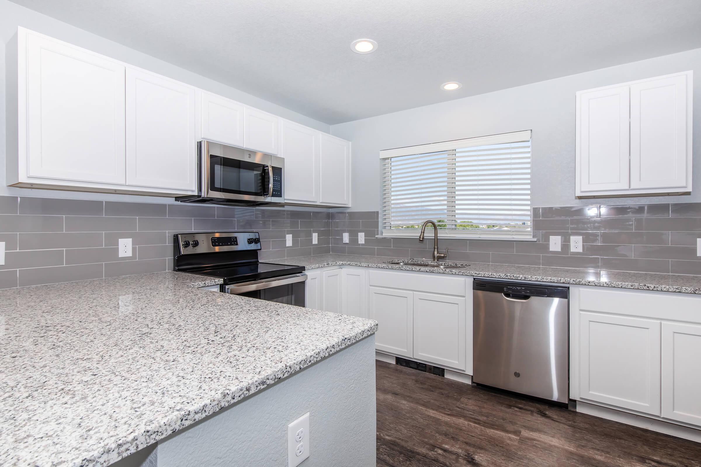
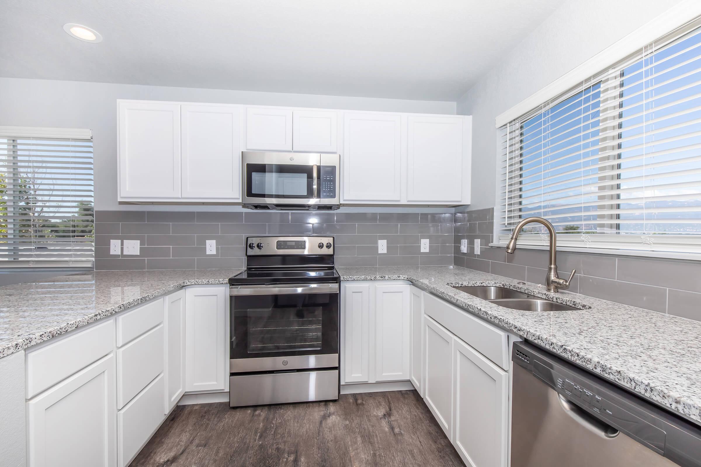
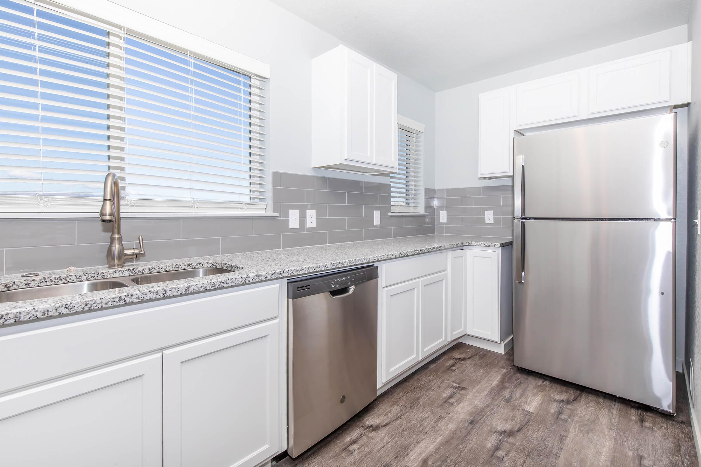
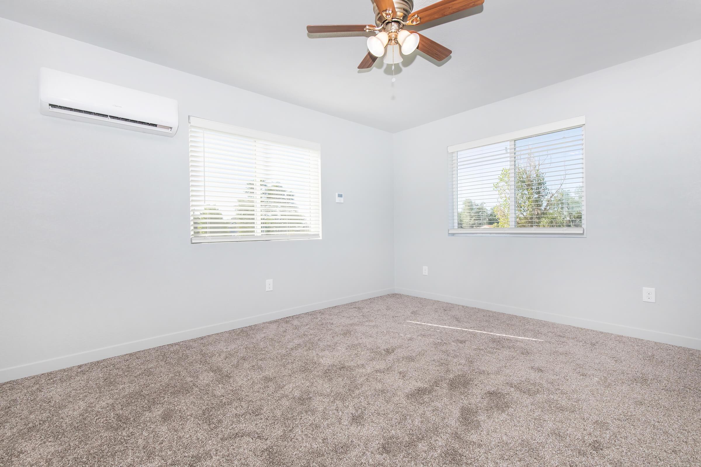
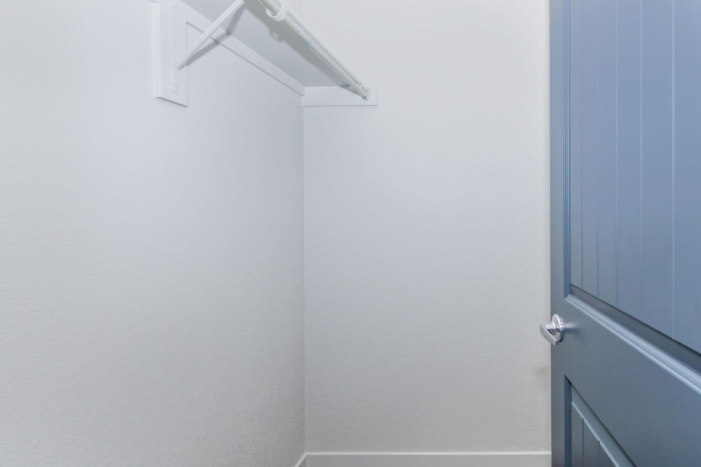
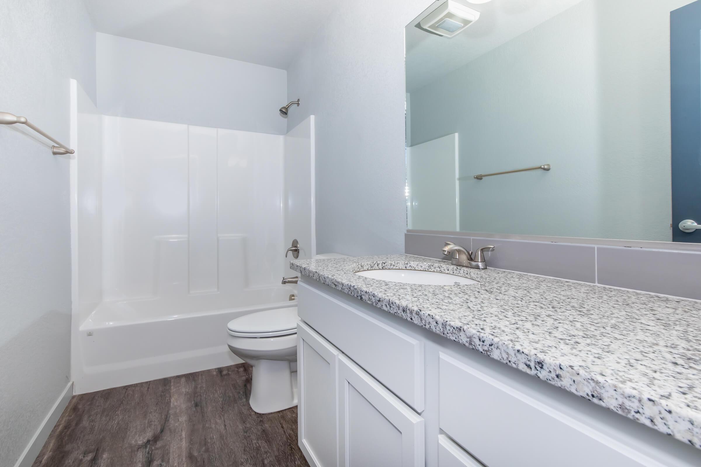
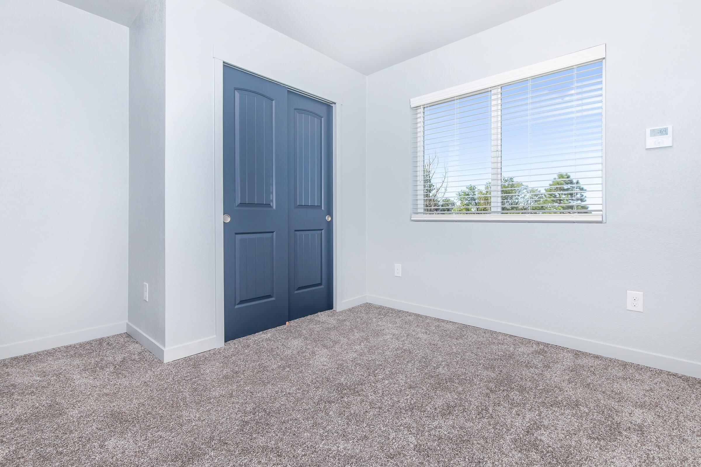
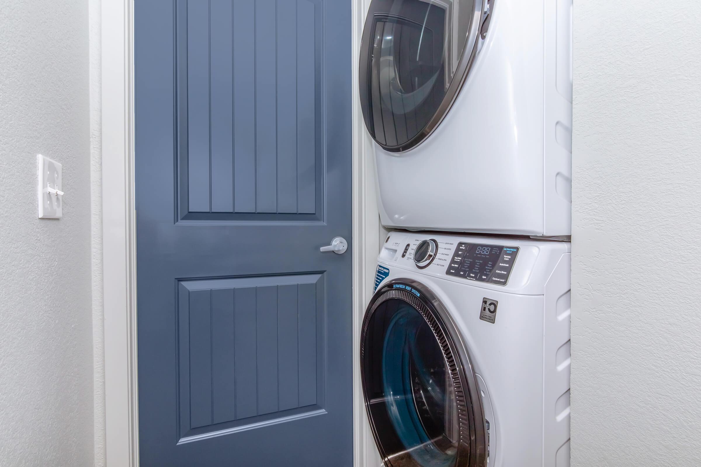
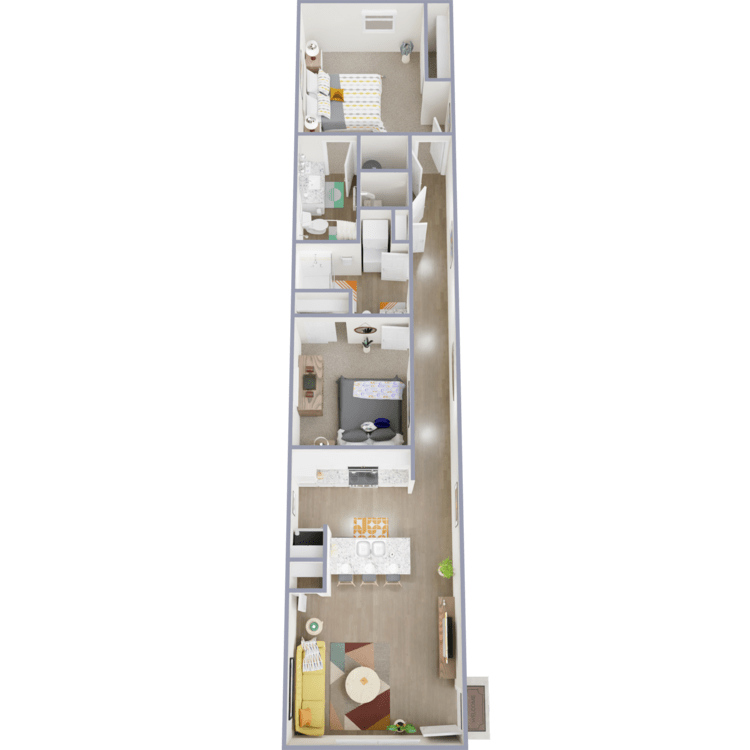
B3
Details
- Beds: 2 Bedrooms
- Baths: 2
- Square Feet: 836
- Rent: $1795
- Deposit: $500
Floor Plan Amenities
- Air Conditioning
- All-electric Kitchen
- Ceiling Fans
- Dishwasher
- Granite Countertops
- Microwave
- Refrigerator
- Stainless Steel Appliances
- Walk-in Closets
- Washer and Dryer in Home
* In Select Apartment Homes
Floor Plan Photos
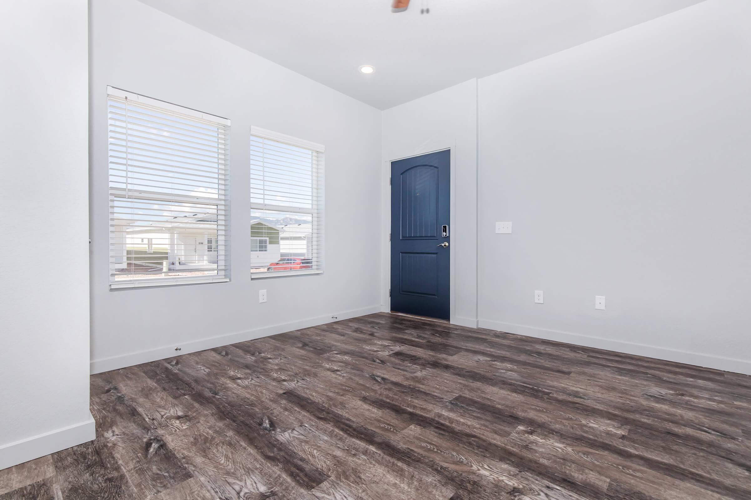
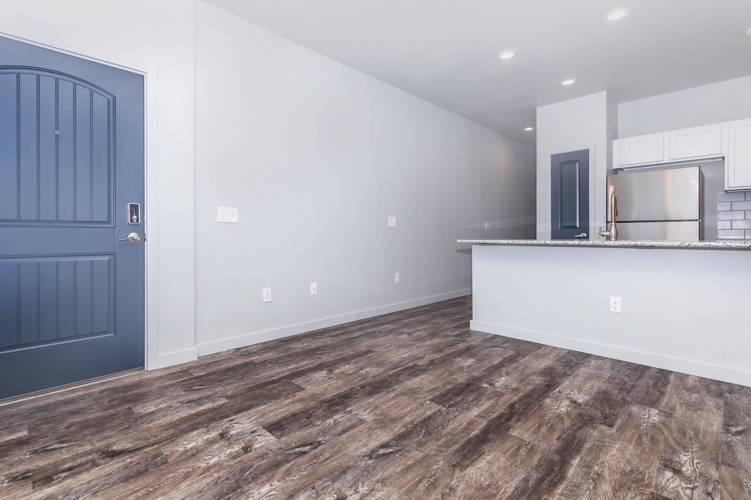
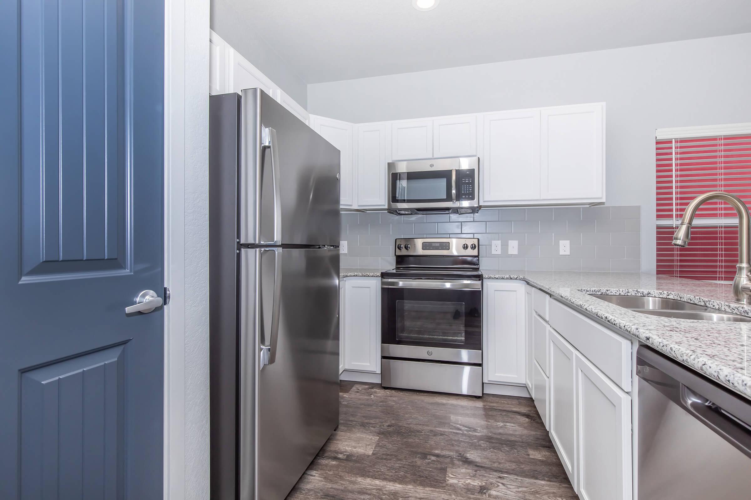
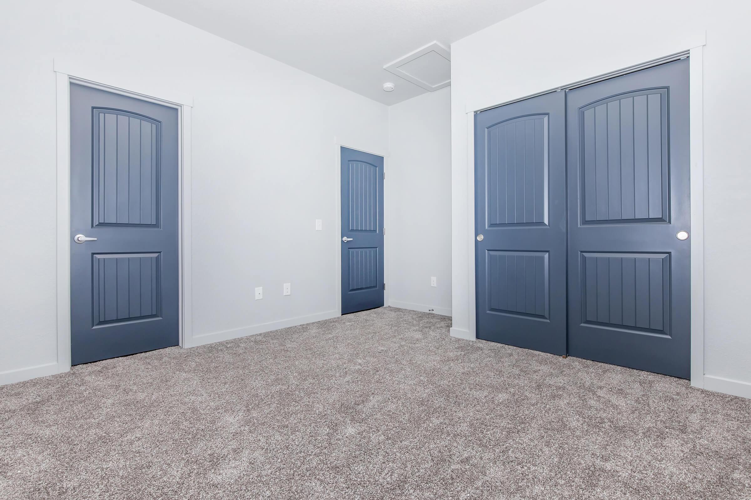
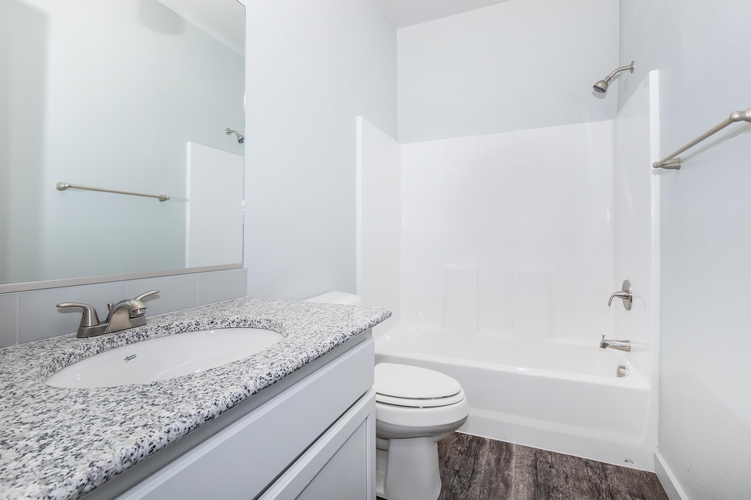
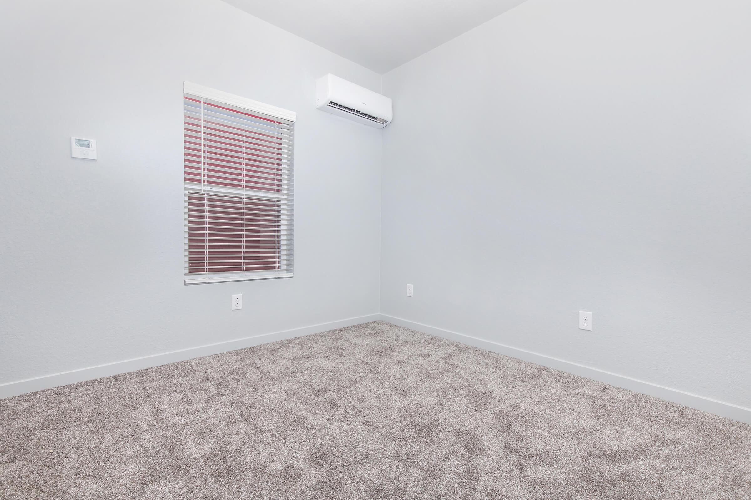
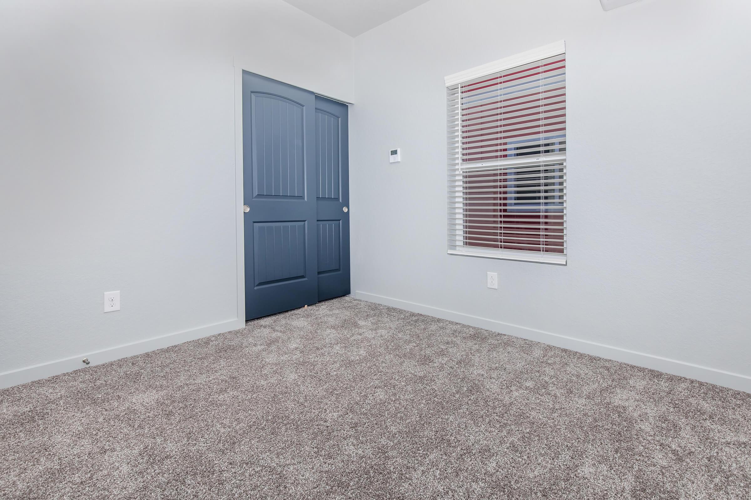
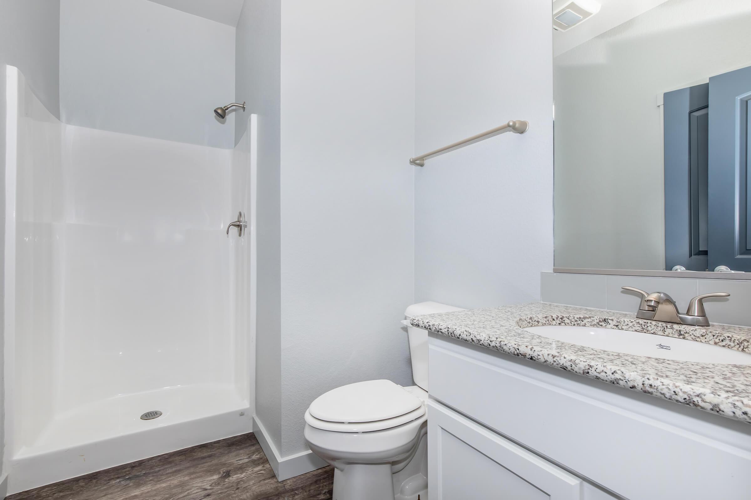
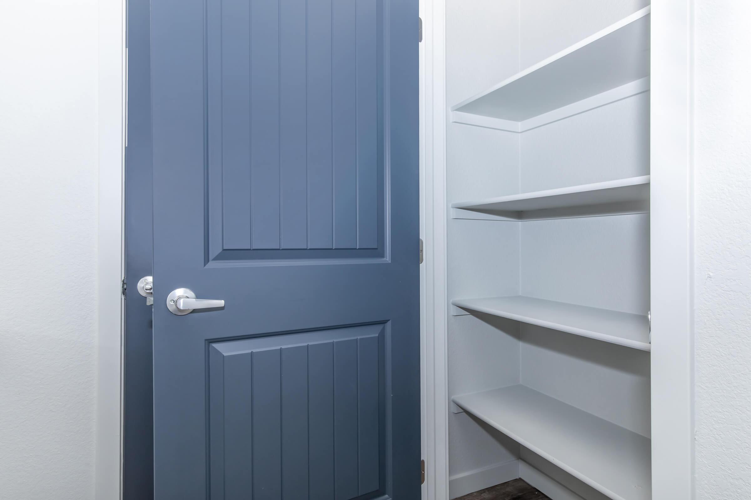
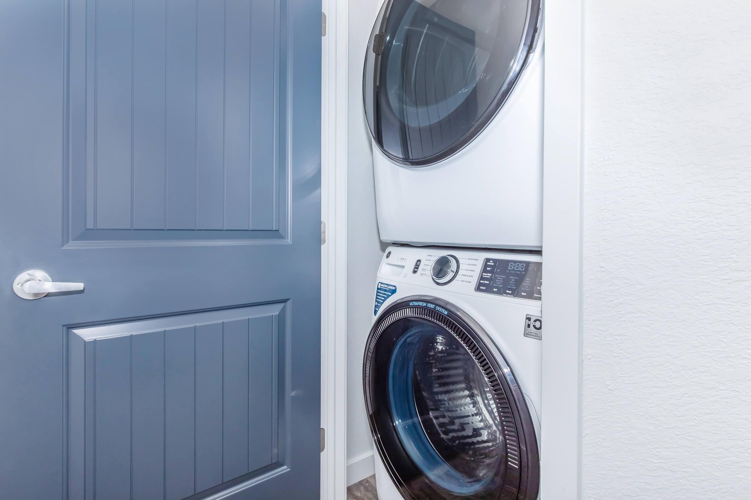
Amenities
Explore what your community has to offer
Community Amenities
- Community Space
- Guest Parking
- On-call Maintenance
- Playground
- Public Parks Nearby
- State-of-the-art Fitness Center
Apartment Features
- Air Conditioning
- All-electric Kitchen
- Ceiling Fans
- Dishwasher
- Granite Countertops
- Microwave
- Mini Blinds
- Refrigerator
- Stainless Steel Appliances
- Walk-in Closets*
- Washer and Dryer in Home
* In Select Apartment Homes
Pet Policy
Pets welcome upon approval, breed restrictions apply. Limit 2 pets per home. Pet deposit = $300 per unit. Monthly pet fee = $35 per pet. All pets must be licensed, spayed/neutered as required by local ordinances.
Photos
Community
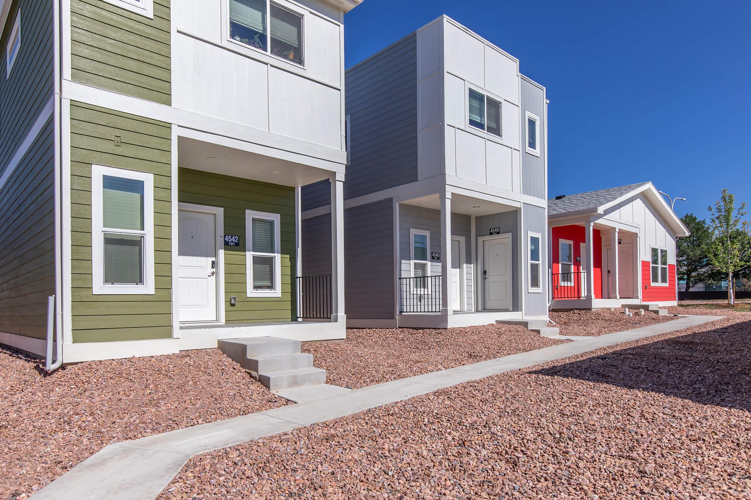
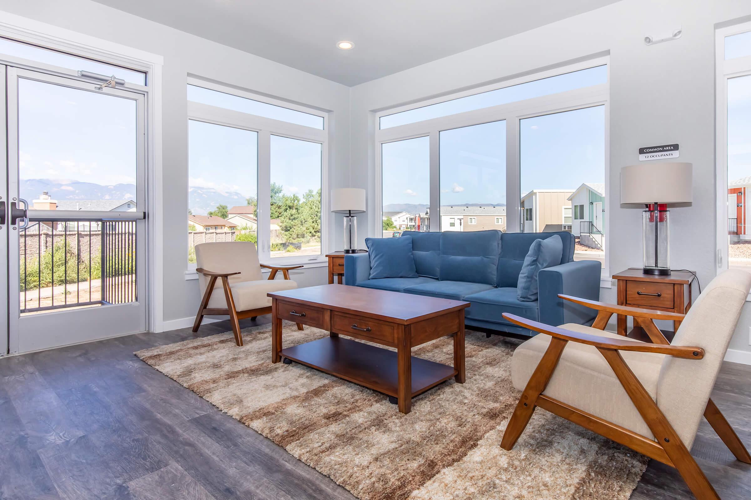
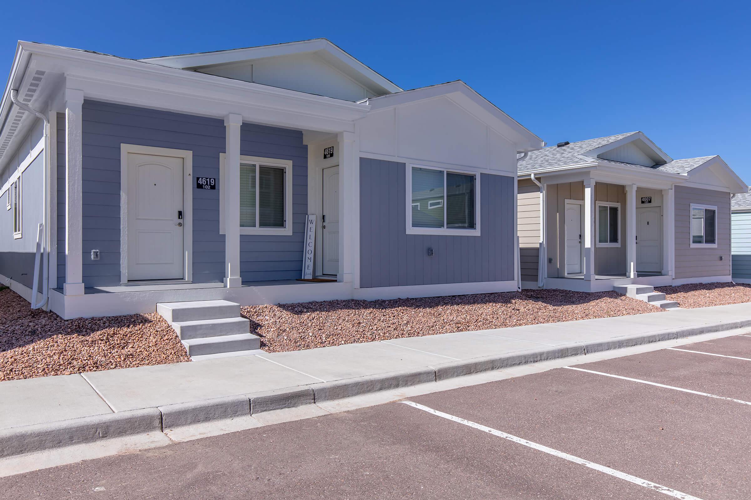
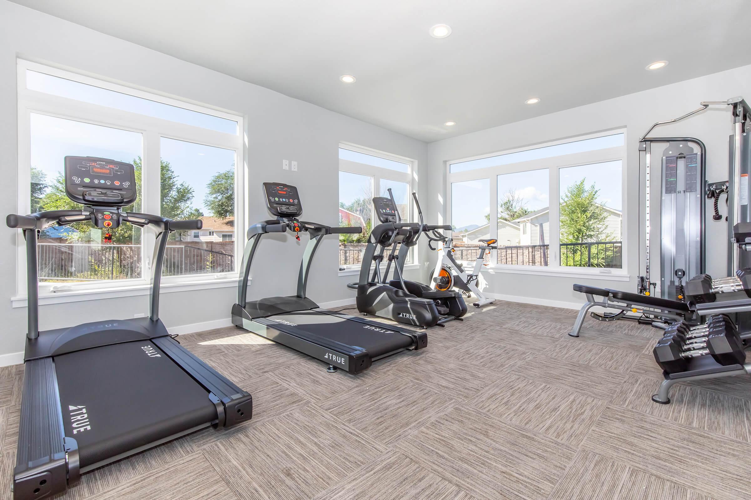
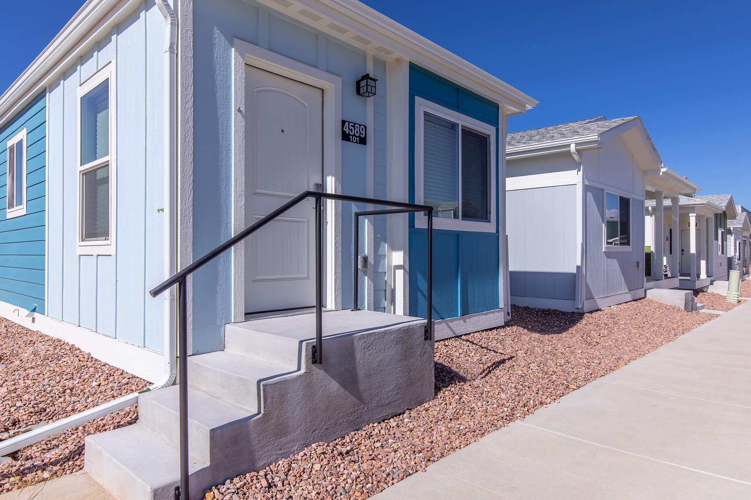
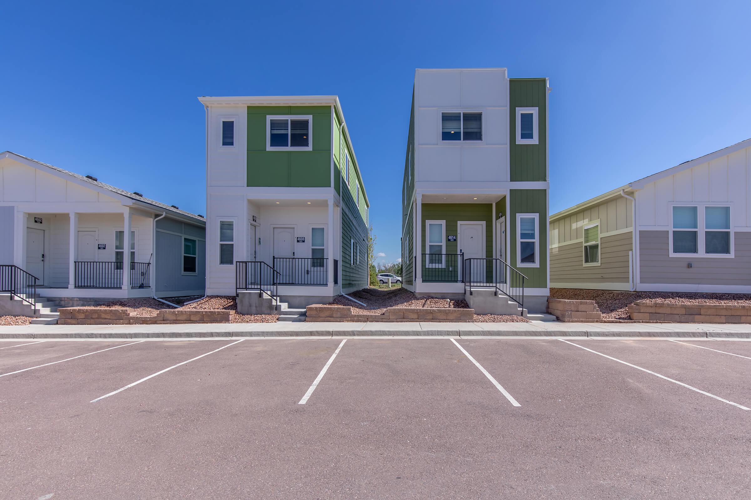
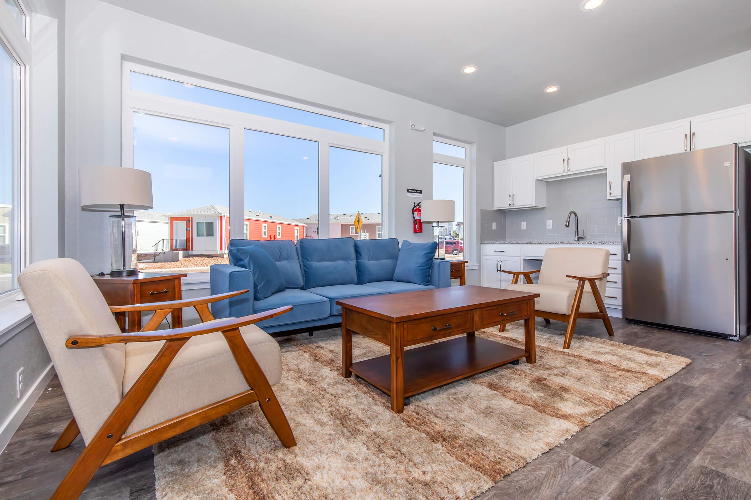
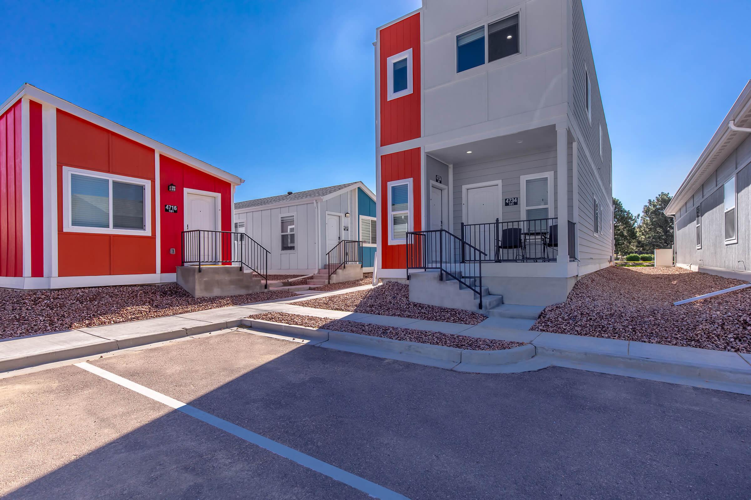
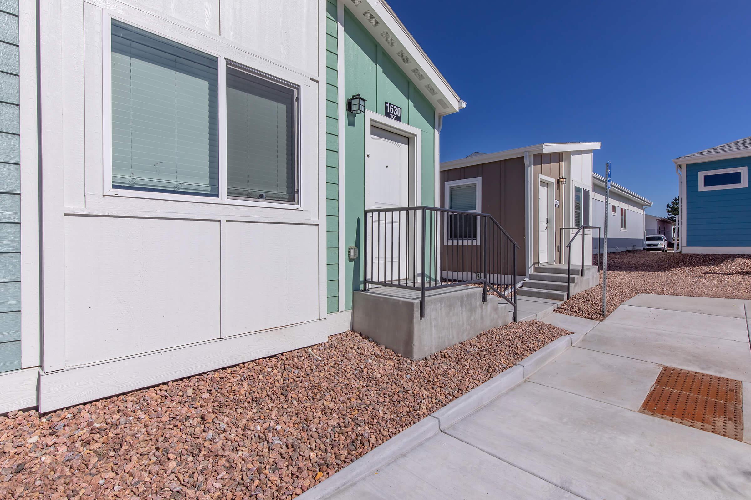
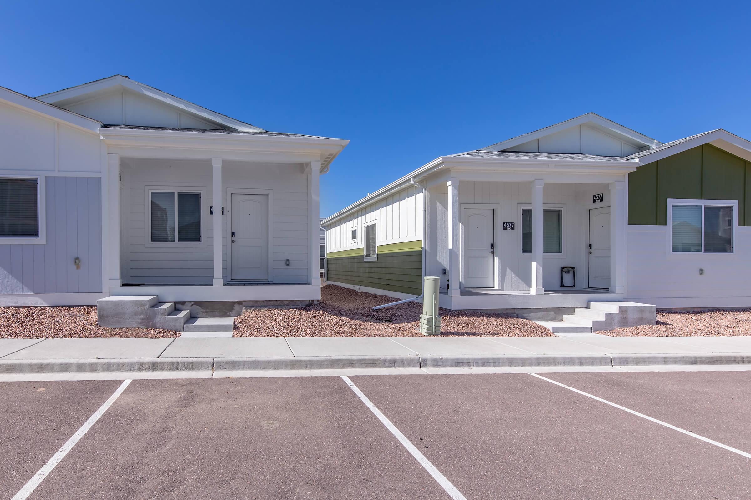
A1







A2






B2











B3










Neighborhood
Points of Interest
Cottages at Torin Point Apartments
Located 4703 Goodwin Grove Colorado Springs, CO 80916Bank
Coffee Shop
Elementary School
Entertainment
Fitness Center
Grocery Store
High School
Hospital
Mass Transit
Middle School
Park
Post Office
Preschool
Restaurant
Salons
Shopping
University
Yoga/Pilates
Contact Us
Come in
and say hi
4703 Goodwin Grove
Colorado Springs,
CO
80916
Phone Number:
719-373-6861
TTY: 711
Office Hours
Monday through Friday 9:30 AM to 5:30 PM. Saturday 10:00 AM to 5:00 PM. Sunday Closed.